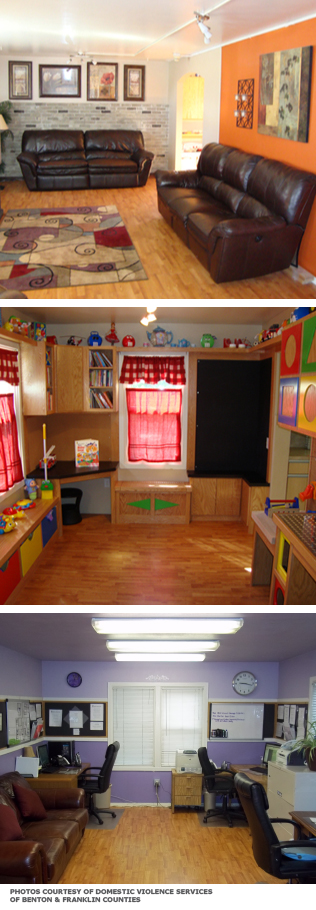 Simple, affordable changes that can be made to an existing building quickly and without substantial structural changes. These options range from thinking about color and furniture to reallocating use of space.
Simple, affordable changes that can be made to an existing building quickly and without substantial structural changes. These options range from thinking about color and furniture to reallocating use of space.
MORE CASE STUDIES
Redecorate
Domestic Violence Services of Benton & Franklin Counties
Remodel
YWCA Walla Walla
Rebuild
Eastside Domestic Violence Program
Salvation Army Catherine Booth House
YWCA Pierce County
Family Resource Center of Lincoln County
Rethink
Domestic Violence Housing First
DVS has improved the morale of its staff and the comfort of its residents with strategic investment of time, energy and resources.
Sami Scherer, Erinn Gailey and Kelly Abken teamed up at Domestic Violence Services of Benton & Franklin Counties (DVS) to create a more beautiful environment that would make residents feel respected. Their strategies relied more on vision than on investment.
The program bought new furniture and obtained donations to refurbish and repaint the common living room to make it more durable, warm, and child-friendly. The team transformed a small space off the kitchen into an engaging play area for small children. This makes it easier for mothers to cook and supervise their children at the same time. By providing a child-friendly alcove adjacent to the kitchen, congestion in the kitchen was greatly reduced.
Reorganizing food and new clothing storage came next, since managing these supplies can be overwhelming for advocates when storage becomes chaotic. The program had accumulated a “backlog” of household goods from donations. They moved to put these things into survivor’s hands more quickly, gave away items survivors did not want, and got rid of things that didn’t work or were too damaged or dingy to reuse. The program created a relationship with a thrift shop that now handles the bulk of household and used clothing donations. This created more storage space. Frustrated by trying to efficiently store and move around large amounts of canned goods, Sami researched storage options and the program opted to buy industrial storage units. Food storage is now easy to use, functional and tidy.
Creating advocacy space that both staff and residents found calming and welcoming emerged as another priority. Thoughtful color choices, building desks along the perimeter of the room, and mounting plenty of corkboards to keep information neatly and easily available accomplished this in a space that had previously felt crowded and tired.
| PROJECT DATA | |
| Community Context: | Suburban |
| Shelter Type: | Communal House |
| Building Area: | 3,800 SF |
| Average # of Families: | 6 |
| Living Unit Types: | (6) family bedrooms in shared house |
| Kitchen/Dining Type: | Communal |
| Other Communal Spaces: | Living Room, Children’s Room & Quiet Room |
| On-Site Staff: | 2 |
