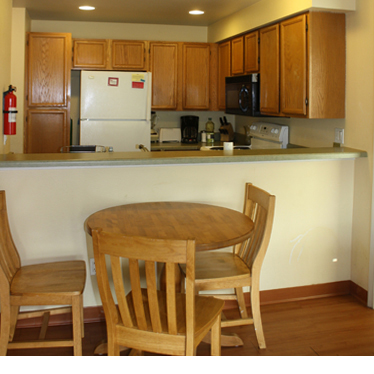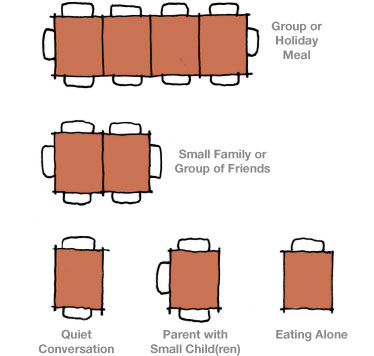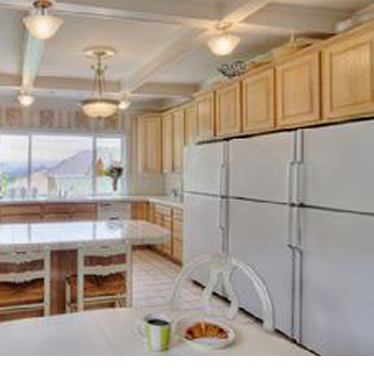
Empower
Making one’s own decisions; reclaiming the autonomy and dignity eroded by abuse
Ideally, each family would have their own kitchen and dining area.
Kitchens within individual units/apartments allow residents to determine what they (and their children) eat and when, something their abuser may have disrupted.
Individual kitchens also ease religious observances regarding food and cooking utensils and thus increase the cultural accessibility of the shelter.
Kitchens within individual units/apartments allow residents to determine what they (and their children) eat and when, something their abuser may have disrupted.
Individual kitchens also ease religious observances regarding food and cooking utensils and thus increase the cultural accessibility of the shelter.



At the Catherine Booth House, all apartments are furnished with a kitchen or kitchenette.
If communal kitchens are unavoidable, plan for multiple, simultaneous users.
The following facilitate multi-family meal preparation:
The following facilitate multi-family meal preparation:
- Ample floor space
(Consider the door swings of appliances – particularly the refrigerator – relative to the direction of travel) - Generous countertops
- Wide clearances between counters
(While single family homes often have only 36” clearance between counters, 42-48” is preferable in a kitchen with multiple adults preparing food simultaneously.) - Multiple cooktops
(at least two burners per family) - Generous refrigerator space
- Separate ovens and cooktops
(This allows different residents to access multiple appliances simultaneously) - Multiple sinks
- Dishwashers
(people do not want to or will not wash each others’ dishes, and lots of dirty dishes become a demoralizing problem.) - Pictographic labels and signage
(these make finding and keeping things organized easy for everyone, especially survivors speaking various languages and with various literacy levels.) - Storage for larger items
(such as high chairs, booster seats, and stepstools)
Refer to the Americans with Disabilities Act (ADA) Standards for Accessible Design, current edition, for accessible clearances required with different kitchen configurations.


Consider configuring spaces so no more than two or at most three families must share a kitchen.
Flexible dining furniture allows residents to eat together or separately.
Smaller tables may be pushed together for communal dining or pulled apart for residents who prefer more personal space. Dining nooks allow families to gather for their meals while controlling noise and distraction levels.
Smaller tables may be pushed together for communal dining or pulled apart for residents who prefer more personal space. Dining nooks allow families to gather for their meals while controlling noise and distraction levels.

