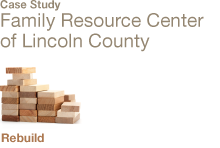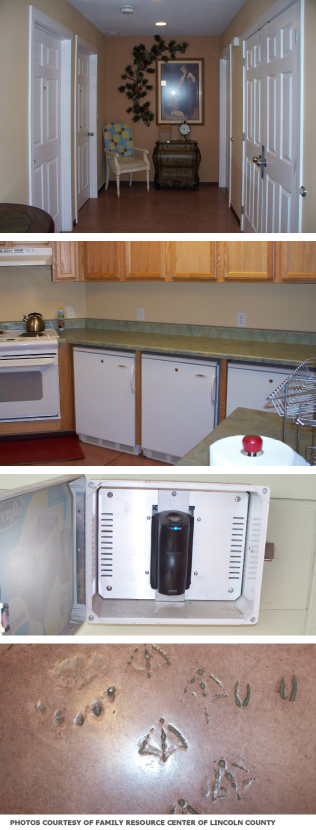
Major structural renovations to existing buildings or building anew from the ground up in order to ensure the built environment suits the needs and aspirations of the program.
MORE CASE STUDIES
Redecorate
Domestic Violence Services of Benton & Franklin Counties
Remodel
YWCA Walla Walla
Rebuild
Eastside Domestic Violence Program
Salvation Army Catherine Booth House
YWCA Pierce County
Family Resource Center of Lincoln County
Rethink
Domestic Violence Housing First
The Family Resource Center houses three families in a thoughtfully designed communal home, built specifically for their program in 2008.
Based in a small, rural community with a relatively homogenous service population, this program has committed to communal living for its emergency shelter. The agency also has housing for individual homeless people, and transitional housing, all in the same block; this variety of housing options results in flexibility in meeting a variety of needs. The Family Resource Center hopes to create more housing close-by in the next few years, as well as a child care center. Clustering their varied housing programs has created a neighborhood feeling, resulting in a healthy environment for children and adults.
A fully fenced backyard, generously sized parking garage, and security system make the house feel safe for residents even though it is not staffed most of the time. To access the shelter, one must pass through two doors. The first door has a fingerprint reader that permits access to a beautiful and welcoming entryway. This serves as a security vestibule to slow or prevent access by intruders. Even if someone enters the vestibule, a second, locked door stands between them and the shelter living spaces. A visitor must have a key or permission to enter through the second door.
In the emergency shelter, each family has its own animal themed bedroom. Playful animal “tracks” imprinted into the heated concrete floors lead from the bedrooms to individual refrigerators for each family. Bathrooms were designed to accommodate an entire family getting ready at the same time. Extra sinks and medicine cabinets situated in an adjacent hallway support morning and evening routines.
| PROJECT DATA | |
| Community Context: | Rural |
| Shelter Type: | Communal House |
| Building Area: | 3,200 SF |
| Average # of Families: | 3 |
| Living Unit Types: | (3) family bedrooms in shared house |
| Kitchen/Dining Type: | Communal |
| Other Communal Spaces: | Living Room, Dining Room, Adults-only Room, Quiet Room, Large Hallways for Play |
| On-Site Staff: | 1 as needed |
