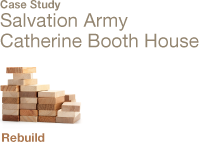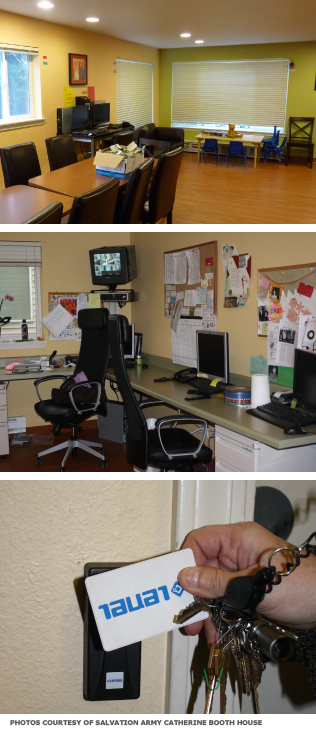
Major structural renovations to existing buildings or building anew from the ground up in order to ensure the built environment suits the needs and aspirations of the program.
MORE CASE STUDIES
Redecorate
Domestic Violence Services of Benton & Franklin Counties
Remodel
YWCA Walla Walla
Rebuild
Eastside Domestic Violence Program
Salvation Army Catherine Booth House
YWCA Pierce County
Family Resource Center of Lincoln County
Rethink
Domestic Violence Housing First
At the Salvation Army’s Catherine Booth House, families stay in individual units where they have privacy to heal and can establish family routines.
Catherine Booth House took over a small apartment building when they moved their domestic violence emergency housing program from a large communal house. A community room provides a gathering space for residents away from individual apartments and accommodates potlucks, support groups and parties. Like the Eastside Domestic Violence Program, Catherine Booth House staff noted that the move away from communal living resulted in more time for advocates to provide survivors with housing assistance, parenting support and individual advocacy.
Staff offices are housed in two of the apartments in the building and are easily accessible to residents. In the hallway outside the staff offices, plenty of bins keep information neat and easily accessible to residents at all times.
Catherine Booth House, like the YWCA Walla Walla, uses a key card system throughout their building to allow residents to come and go more freely. Individual resident key cards are programmed by the staff to provide access to residents’ units as well as to communal areas, including storage and other locked areas, while ensuring children do not find their way into storage rooms.
| PROJECT DATA | |
| Community Context: | Urban |
| Shelter Type: | Apartment Complex |
| Building Area: | n/a |
| Average # of Families: | 12 |
| Living Unit Types: | (1) Studio, (5) 1-BR & (6) 2-BR apartments |
| Kitchen/Dining Type: | in-unit |
| Other Communal Spaces: | Children’s Room, Meeting Room |
| On-Site Staff: | 5 |
